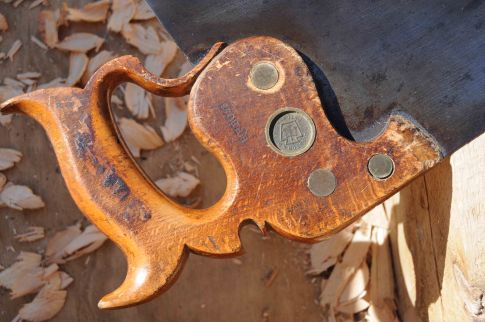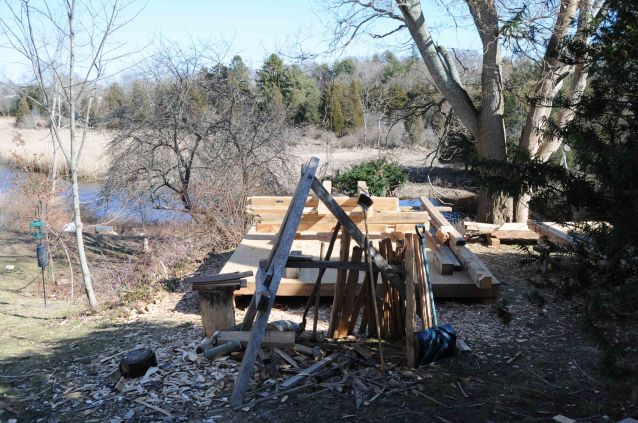 Ages ago I was principally a chairmaker and poked around in various bits of green woodworking like basketry, spoon carving and other things centered around riven green wood. Because green wood has always been my starting point, there has always been an outdoors component to my woodworking. Making ladderback chairs, I could pull the shaving horse and a low bench outside, and make the whole chair out there. The notion is the same as this view of me making a garden hurdle:
Ages ago I was principally a chairmaker and poked around in various bits of green woodworking like basketry, spoon carving and other things centered around riven green wood. Because green wood has always been my starting point, there has always been an outdoors component to my woodworking. Making ladderback chairs, I could pull the shaving horse and a low bench outside, and make the whole chair out there. The notion is the same as this view of me making a garden hurdle:

But as I got more involved in furniture making, much of my work centered around the workbench and shop tools. I still did the initial work outside, splitting and riving the stock, some initial hewing – things like that. But once I was to the bench work, it was indoors with me.
This winter as I’ve been cutting the frame for the workshop, it’s almost all outdoors work. I carved the designs on the timbers inside, and cut some joinery on smaller parts inside while the weather was bad. But as long as it’s been warm enough (a relative term, generally over 25-degrees Farenheit) 99% of the work is outside. We started in December and those days were pretty short…I know some places have less daylight than us as the winter solstice approaches, but here we got about four or five hours of work in on those late-December days. Not all the shortage was due to daylight issues, some of it was simply a case of fitting this work in around general life issues. Working part-time, we got started in December, quit for the holidays, the picked up again in January…

This winter has been a remarkably easy one, especially after last year’s over-100 inches of snow. So we got lots of good-enough weather to layout and cut the joinery. I think since the holiday break, there’s only been one week, maybe two, where there was no chance for cutting joinery. Now we’re closing in on the last couple of weeks of joint-cutting…and I’m noticing the weather, the light, and the landscape changing. It’s easy to be more aware of this being outside all day. Here’s some newly-brighter light on an old saw handle:
Today I worked about fours hours out there. These days as I’m chopping brace mortises, I’m trimming and fitting the brace’s tenons, then marking them to their dedicated positions. This is the beginning of test-fitting the frame.
When I first starting working at home 1 1/2 years ago, I had some low work-benches scattered around part of the yard, tucked in front of my riving brake. I couldn’t make joined furniture there, but wove baskets, hewed bowls, and carved spoons at various spots in the U-shaped tangle of benches. It became a favorite spot to gather and make stuff, the kids used it too.

When it came time to choose the site for the shop, that was the natural choice. The riving brake will have to move before raising day.
So that’s where I’ve been much of this winter, when time allows, cutting mortises and tenons, watching the river flow, and keeping tabs on the yardbirds.
The shop could have been all framed & sheathed by now had we gone with a nailed-together, 2×4 format. But the way we approached this project was for the long haul. I knew I’m not building another workshop; so I wanted this one to really have a personal touch. As I had written before, it has long been a dream of mine to make my own hand-made building. And with some great help & guidance, it’s coming together. Slowly, but once it’s done, it’ll be done a long time. And it’s great fun, being out there, working on it.
Meanwhile, the kids have set up a cafe with the off-cuts. Not sure I’d eat or drink there…
Weather permitting, I think the frame will go up in March, just as the first flowers will be poking through the leaf-litter. Then we’ll begin closing in the shop, so I’ll be back to working inside just as the nice weather is getting here! I’ll make up for it with windows.











































